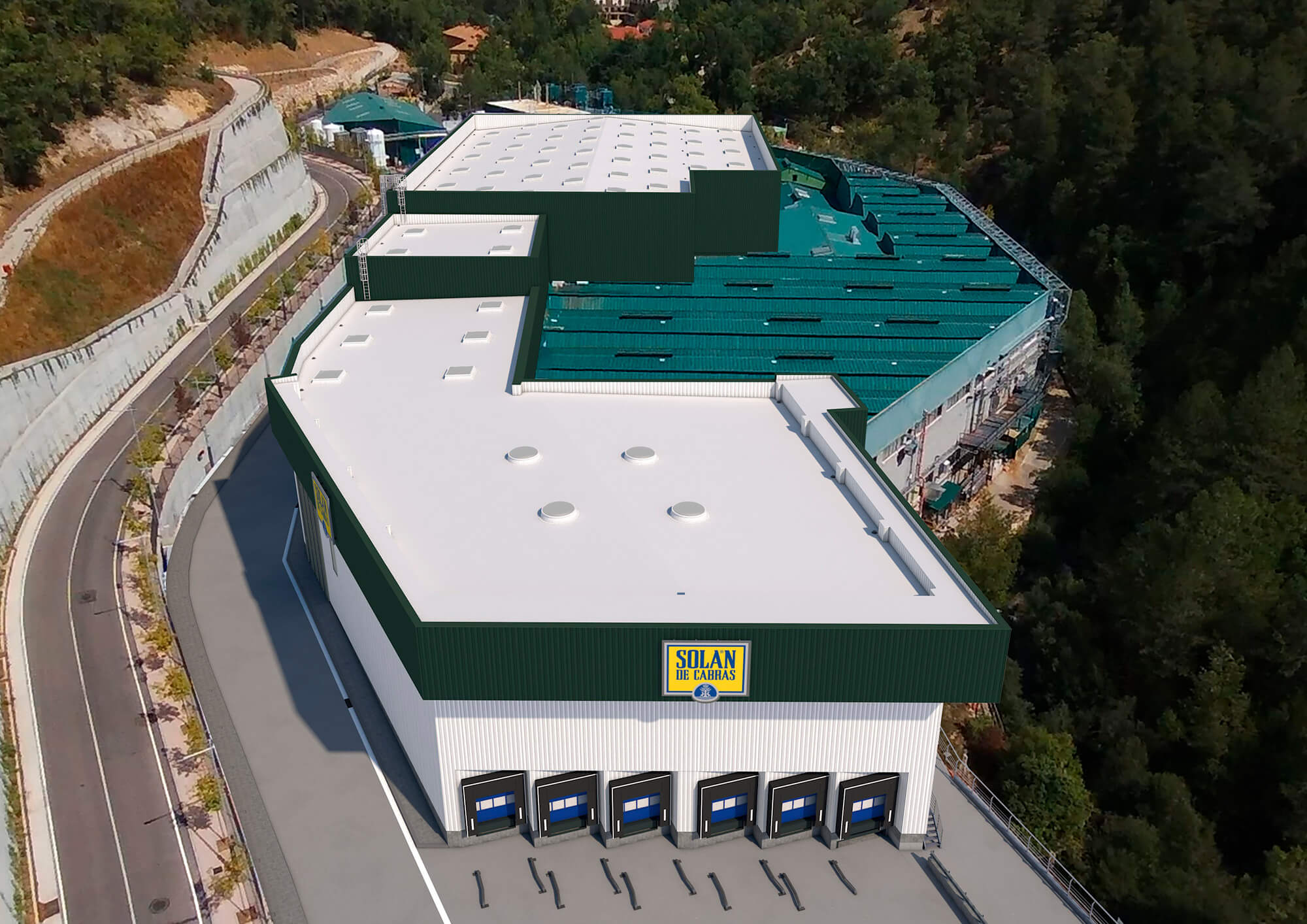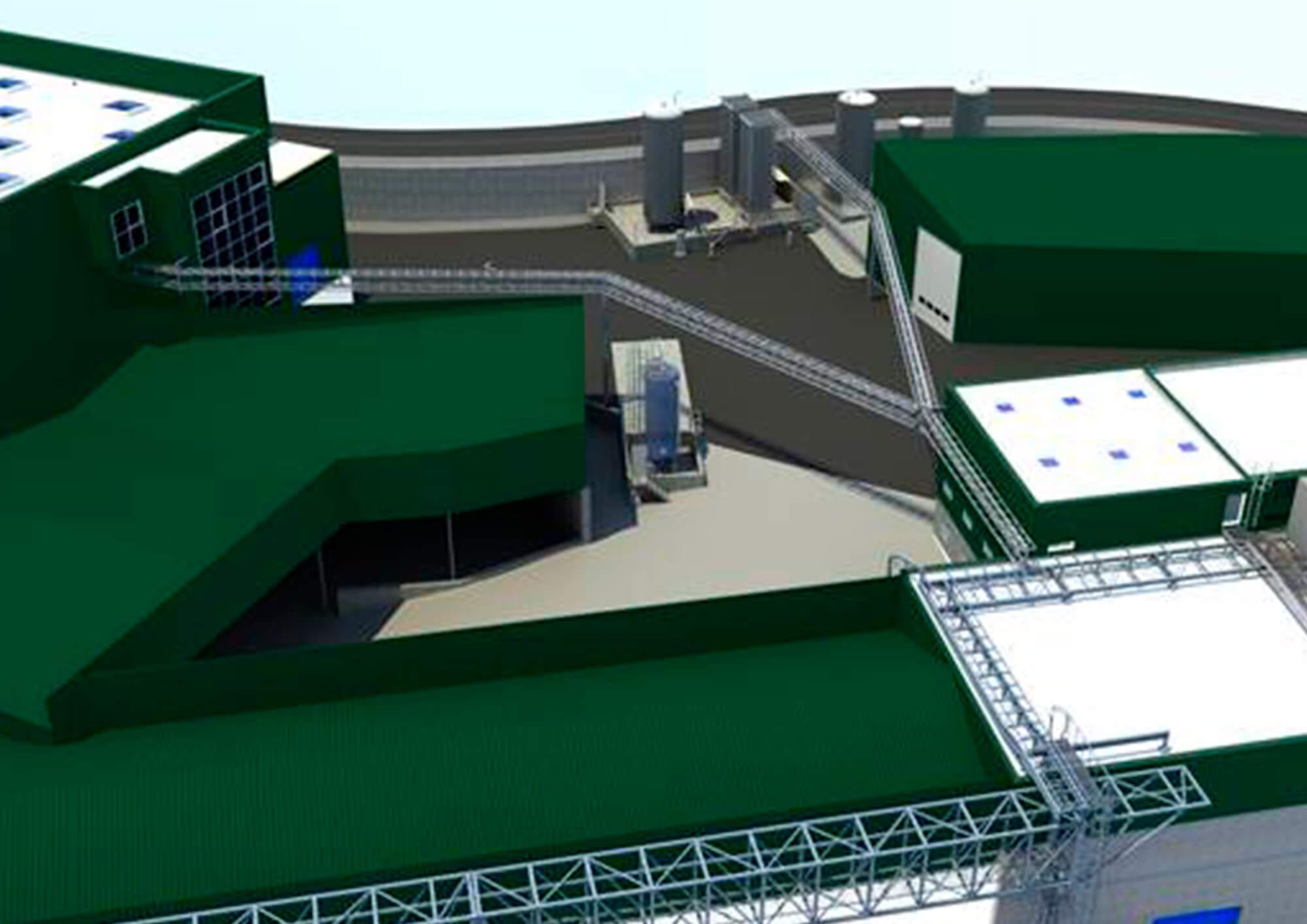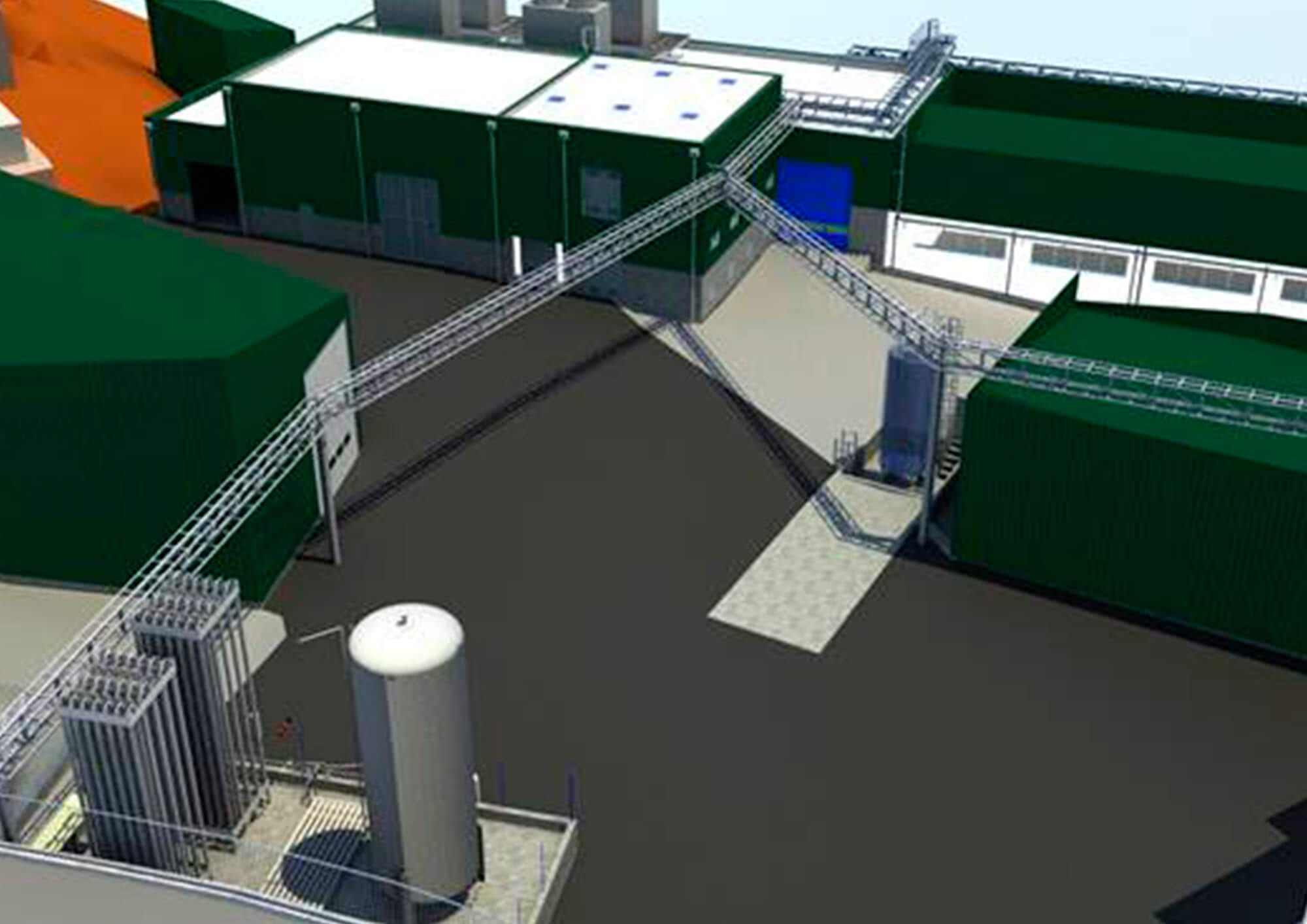
SOLAN DE CABRAS
EXTENSION OF THE WATER PLANT OF SOLAN DE CABRAS
- Location: BETETA, CUENCA
- Client: AGUAS DE SOLAN DE CABRAS, S.A.
- Services:PROJECT AND BUILDING MANAGEMENT
- Surface area: 11.500M2
- Year: 20187 – 2019
Aguas de Solán de Cabras, S.A. owns the industrial complex located on the spring of the same name, situated in the municipality of Beteta, in the province of Cuenca, Spain.
This industrial complex is located at a point where the water has long been known for its mineral-medicinal properties and has been used since the 18th century. Water started to be bottled for distribution in the 70s.
The project included various extensions in particular areas of the plant where constructions already existed.
The first step was the extension of the power plant, with its corresponding rack to deliver services to the entire factory, as up until that time they were served through different means.
Following that, old buildings that were attached to the manufacturing facilities and contained boilers, a transformer station and other auxiliary spaces that prevented the extension of the main warehouse were demolished. All that was done with the aim of raising a two-storey building that will accommodate new packaging lines.
The structure of the building’s roof shows a massive section, with a 30m roof span, that had to be built partially overhanging during phase 1 over the section corresponding to the glass manufacturing line, so as to avoid interrupting the plant’s activity.
Lastly came the construction of the dispatch building, which also has two storeys, the upper floor devoted to offices and the lower one to a loading dock to help in loading the lorries.
The entire project was carried out in BIM (ALLPLAN), to ensure precision on the drawing of the pre-existing buildings.
This industrial complex is located at a point where the water has long been known for its mineral-medicinal properties and has been used since the 18th century. Water started to be bottled for distribution in the 70s.
The project included various extensions in particular areas of the plant where constructions already existed.
The first step was the extension of the power plant, with its corresponding rack to deliver services to the entire factory, as up until that time they were served through different means.
Following that, old buildings that were attached to the manufacturing facilities and contained boilers, a transformer station and other auxiliary spaces that prevented the extension of the main warehouse were demolished. All that was done with the aim of raising a two-storey building that will accommodate new packaging lines.
The structure of the building’s roof shows a massive section, with a 30m roof span, that had to be built partially overhanging during phase 1 over the section corresponding to the glass manufacturing line, so as to avoid interrupting the plant’s activity.
Lastly came the construction of the dispatch building, which also has two storeys, the upper floor devoted to offices and the lower one to a loading dock to help in loading the lorries.
The entire project was carried out in BIM (ALLPLAN), to ensure precision on the drawing of the pre-existing buildings.


Central Barcelona
Via Augusta, 4, 08006 Barcelona
Teléfono: 932 17 56 54
Delegación Madrid
Santa Úrsula, 7. 28801,
Alcalá de Henares, Madrid
Teléfono: +34 911 177 221
Copyright @ INDUS: Engineering, Architecture and Consulting - Legal Warning - Privacy Policy - Cookies Policy

